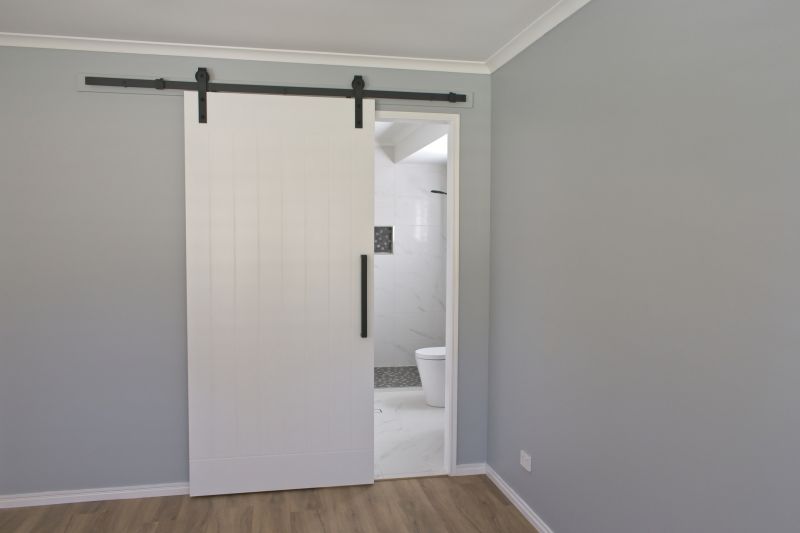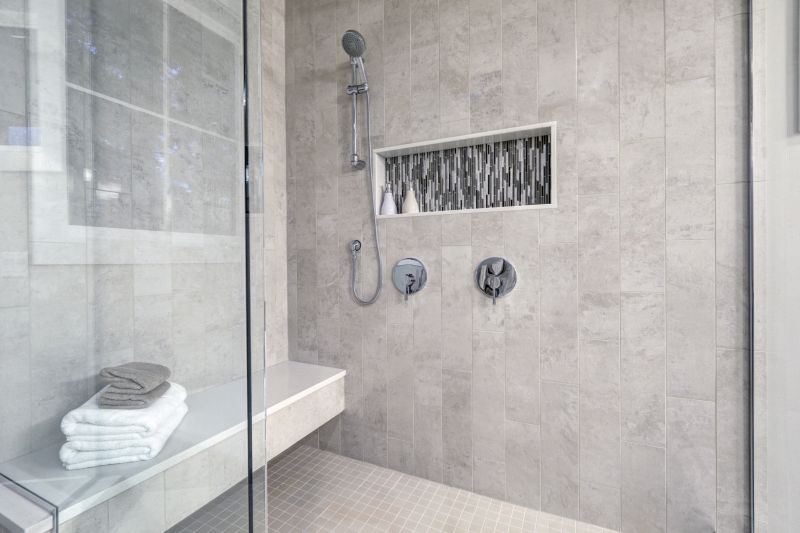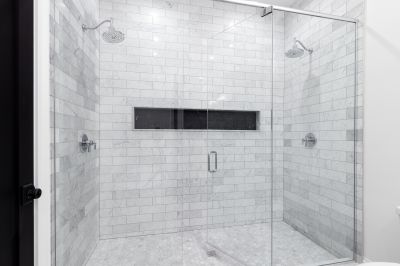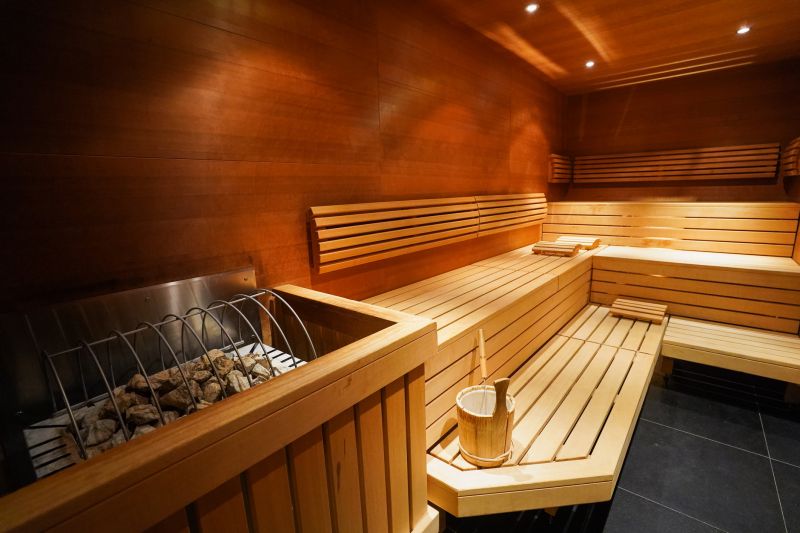Optimizing Small Bathroom Shower Spaces
Designing a small bathroom shower requires careful consideration of layout, functionality, and aesthetic appeal. Optimizing limited space involves selecting the right shower configuration to maximize usability without sacrificing style. Whether the goal is to create a sense of openness or to incorporate storage solutions, understanding various layout options can lead to a more comfortable and efficient bathroom environment.
Corner showers utilize space efficiently by fitting into a corner of the bathroom. These layouts are ideal for small bathrooms as they free up more room for other fixtures and accessories.
Walk-in showers provide a seamless look with minimal barriers, making the space appear larger. They often feature frameless glass and can incorporate niche storage for convenience.

A sliding door saves space by eliminating the need for room to swing open, making it suitable for narrow bathrooms.

Incorporating niches into the shower wall provides storage without encroaching on the limited space, keeping essentials organized.

A glass enclosure with a corner entry maximizes visual space and creates a modern, open feel in small bathrooms.

Adding a small bench within the shower offers comfort and functionality, especially in accessible shower designs.
Optimizing the layout of a small bathroom shower involves balancing space-saving features with functional elements. Compact designs like corner showers or walk-in configurations can significantly enhance the perception of space. Incorporating glass panels instead of traditional shower curtains or enclosures allows light to flow freely, making the room appear larger and more inviting. Additionally, thoughtful storage options such as built-in niches or corner shelves prevent clutter and maintain a clean aesthetic.
| Layout Type | Key Features |
|---|---|
| Corner Shower | Fits into corner, maximizes space, often with sliding doors. |
| Walk-In Shower | Open design, frameless glass, seamless appearance. |
| Recessed Shower | Built into the wall, saves space, can include niches. |
| Neo-Angle Shower | Triangular shape, fits in tight corners, stylish. |
| Shower with Sliding Door | Space-efficient door, ideal for narrow bathrooms. |
| Shower Bench Integration | Provides seating, enhances accessibility. |
| Glass Enclosure with Minimal Frame | Creates an open feel, visually enlarges the space. |
| Corner Niche Storage | Utilizes corner space for storage, keeps the shower organized. |
Choosing the right small bathroom shower layout depends on the available space, desired aesthetic, and functional needs. Combining elements like glass enclosures, built-in storage, and space-saving doors can result in a shower area that is both practical and visually appealing. Proper planning ensures that even the smallest bathrooms can feature a comfortable and stylish shower environment that maximizes every inch of space.
Effective small bathroom shower layouts also consider ease of maintenance and durability. Materials such as tile with non-slip surfaces, corrosion-resistant fixtures, and easy-to-clean glass contribute to long-term satisfaction. Innovative design solutions continue to evolve, offering options that blend style with practicality for compact spaces.
